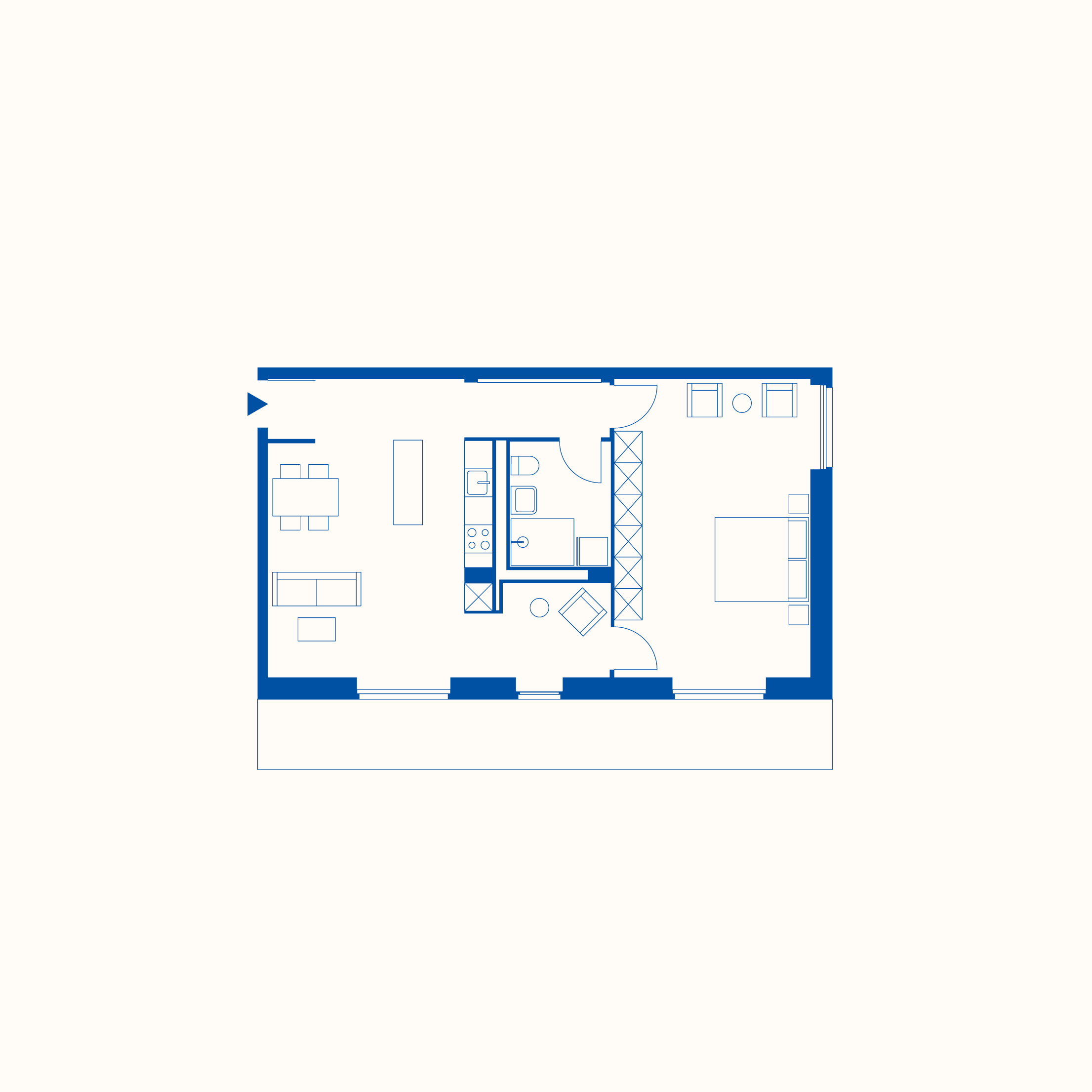OUR WORK
we are architects, designers and visual artists.
we are interested in understanding how architecture is perceived, and how people react to visual content. our collaborative working process maximizes the visual opportunities that enhance the design vision and architectural concept.
architectural imagery
paris habitat champigny-sur-marne | 1st prize
r architecture
we had the pleasure to create a series of images for r architecture from paris and their 1st prize winning competition project in bois l’abbé, champigny-sur-marne, for paris habitat.
the project rehabilitates the rameau and solomon buildings (213 + 90 apartments), requalifies the ground floors, and removes 78 units to open a new public street. by stripping away the 90s cladding, the design reveals the original architecture of the 60s–70s: a clear rhythm of solids and voids, horizontal and vertical lines.
beyond technical upgrades, the rehabilitation restores the buildings’ modernist heritage, turning thermal improvements into a lever for collective pride and the promise of a better future.








interior imagery
interior design
in an age of constantly evolving space of digital media, our value in imagery lies not only in being at the forefront of technology, but much more in a simple artistic sense of beauty.
the starting point of every interior scene is developed in an entirely computer generated environment. we provide you with carefully selected furniture, lightings, kitchen appliances and sanitaryware.
in collaboration with our designers and visual artists we create emotional responses by accentuating the fundamental implicitness of a very personal space through atmosphere, composition and light.
design communication
visual presentation
our design communication service enables designers and real estate companies to virtually display construction plans and objects, in order to present them at an early stage in sales and marketing.
whether it’s floor plans, sectional or elevational views, or axonometric presentations, we provide a comprehensive visual package tailored to highlight every important detail of your project.
by transforming technical plans into compelling visual content, we bridge the gap between concept and reality, making it easier for stakeholders to grasp complex architectural ideas. our visuals are not only precise and informative but also aesthetically refined, offering a clear narrative of your project’s intent.
please feel free to contact us for further details and information about our services.
aerial view
urban scale design
we want to explore how the eye and brain work together, sometimes in unexpected ways, to see the city around us from a bird's-eye perspective.
we don’t rely on high-resolution drone photography to get started. instead, we use readily available satellite imagery from google earth as a reliable and flexible base layer.
this approach allows us to work quickly and efficiently, compositing new ideas directly into the existing urban context without the need for costly or time-consuming aerial shoots.
in urban planning, a good concept often starts with an image - a story, early-stage strategic planning can give a project a significant advantage, a positive response and maximum coverage.



























